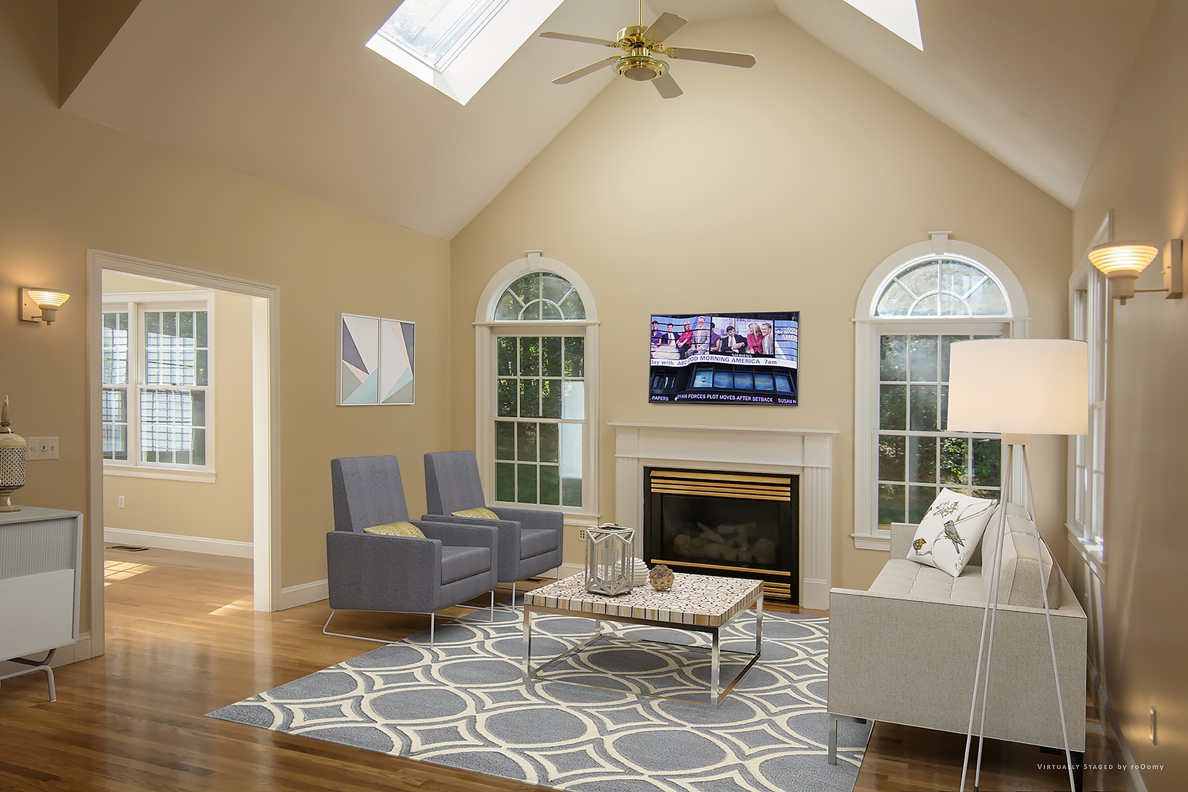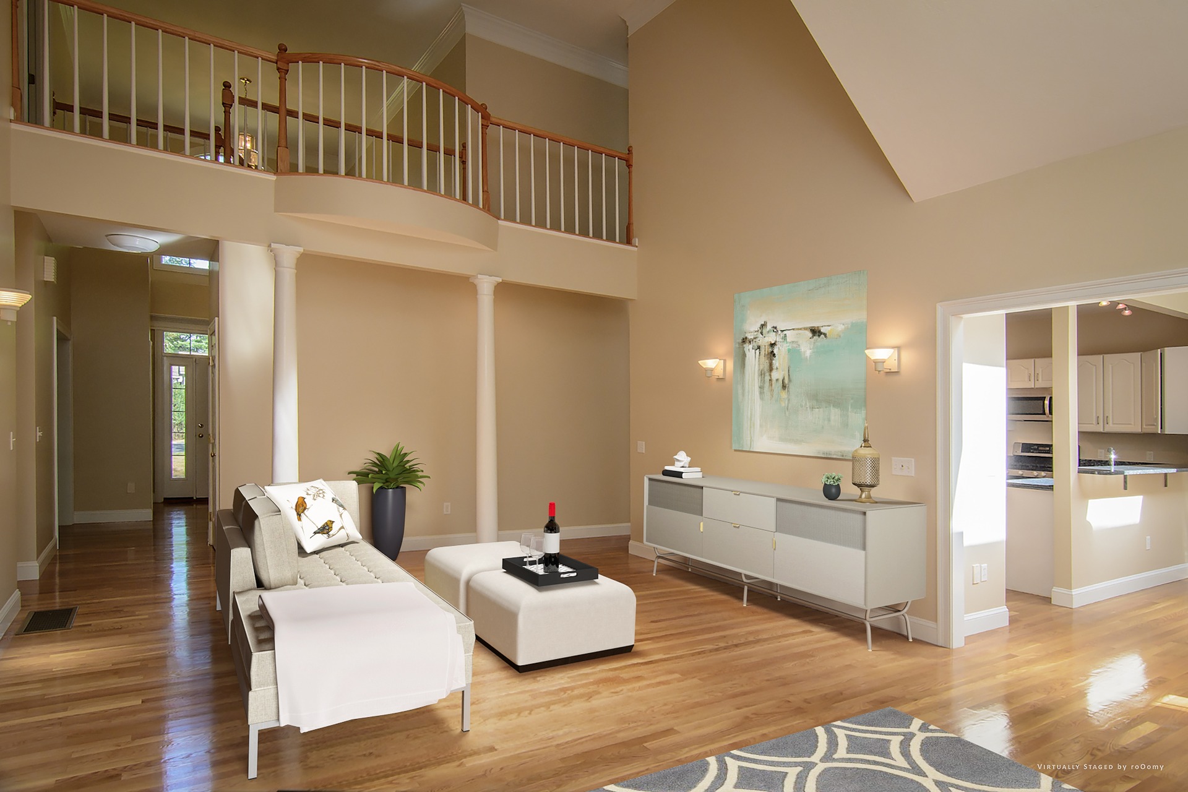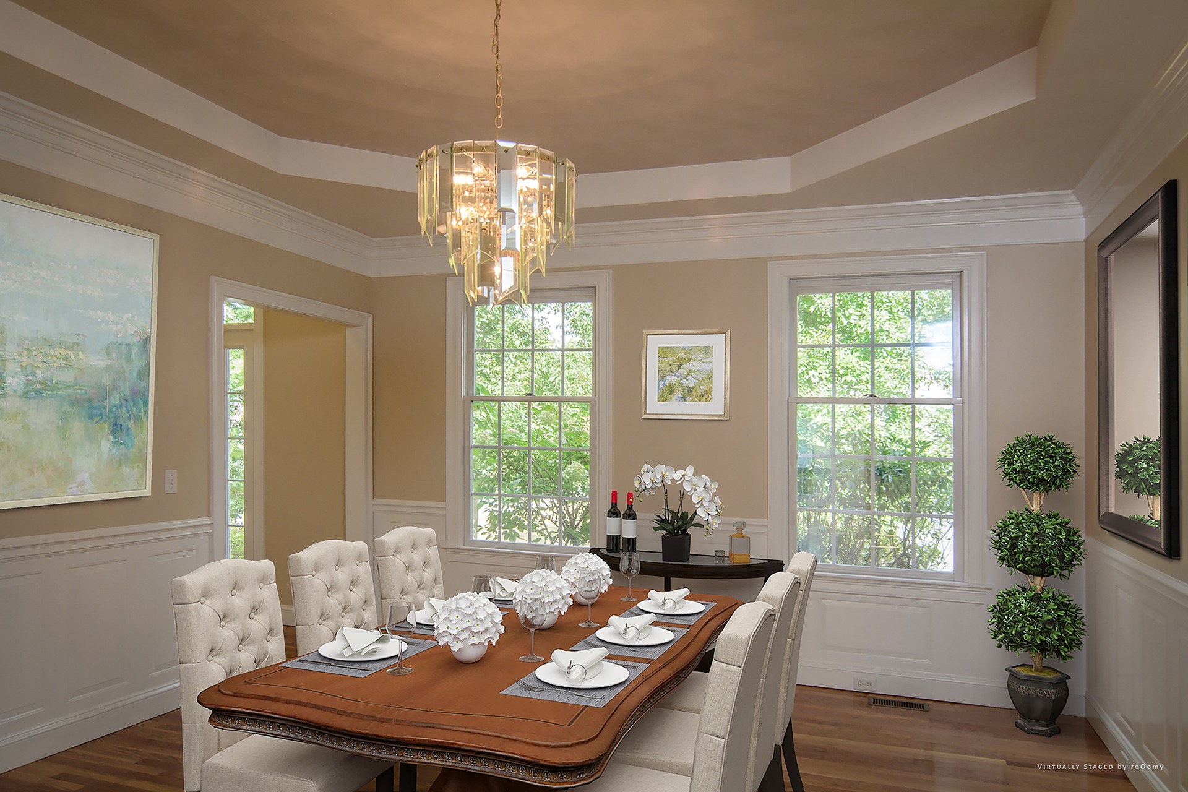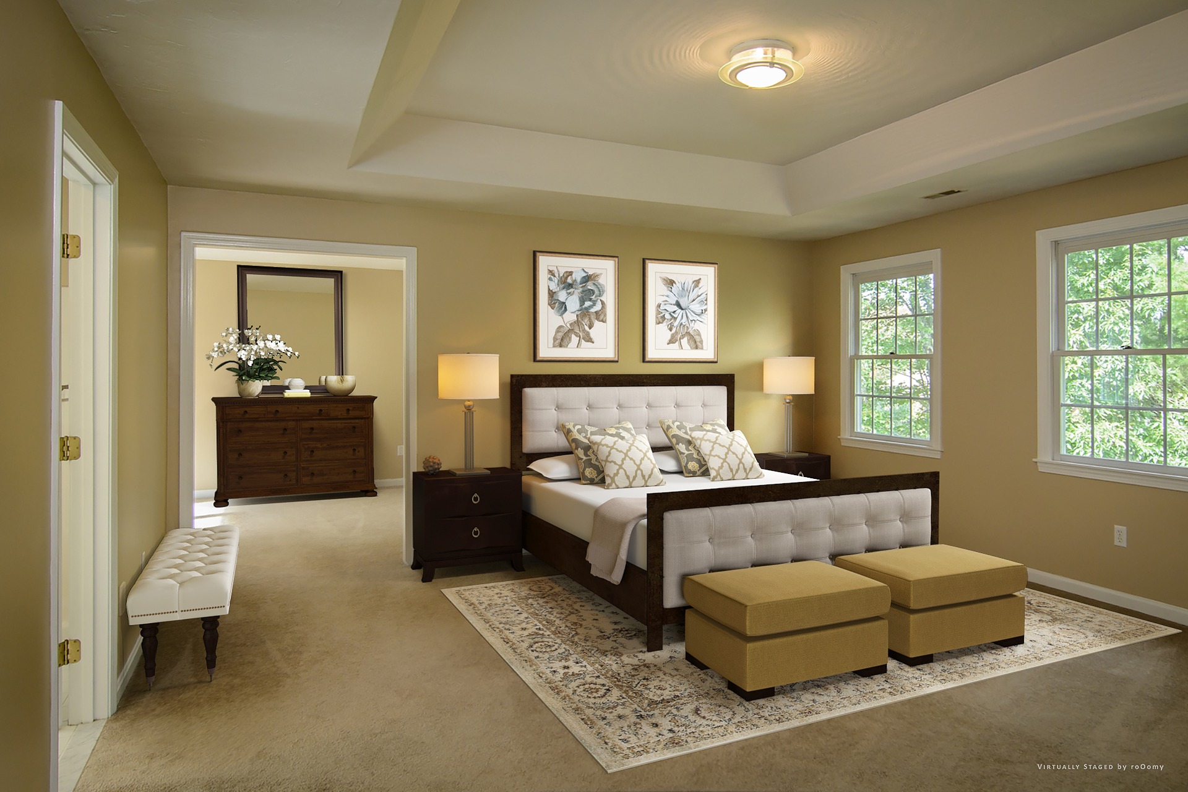Family Room-Rear
The Family Room has a center fireplace flanked by gorgeous, tall windows which lead up to a vaulted ceiling.
As you travel through ‘The Ridings’ and approach 2 Harvest Way you are greeted by a handsome, New England colonial style home. The brick face showcases quoin-corners and keystones above the windows. There are covered porches over the front and side entry ways to the home. The two-story foyer leads to the formal dining and living rooms. The living room offers crown moldings, a fireplace and access to a quaint screened-in porch. The dining room boasts wainscoting, crown moldings and a tray ceiling. The eat-in-kitchen has a tremendous amount of cabinet storage and loads of granite counter top space to enjoy. The breakfast nook has a vaulted ceiling with skylights. The kitchen opens to an impressive family room with cathedral ceilings, a gas fireplace and upper balcony. The first floor guest bedroom has access to a nearby full bathroom.
The Family Room has a center fireplace flanked by gorgeous, tall windows which lead up to a vaulted ceiling.

The spacious Family Room is open to the Eat-In-Kitchen and displays ornate columns supporting a stunning balcony. The Balcony overlooks the Family Room and two-story Foyer.

The massive Kitchen offers plenty of granite countertop space for food prep and ample cabinetry for storage. The stainless steel appliances match the hardware and fixtures.

The formal Dining Room offers a splash of elegance with crown, wainscoting and chair-rail mouldings. The tray ceiling and chandelier add to the ambiance.

The formal Living Room is home to a 2nd fireplace and private access to the “secret getaway” screened in porch. A perfect spot to ponder over the wonders of the world.

The palatial Master Suite offers a private sitting room, en-suite bathroom with jetted tub and a large walk-in closet. The tray ceiling adds another element of beauty to the space.

The private yard offers a level space to entertain backed up by over an acre of woodland. All the benefits of being in a desirable sub-division while enjoying your own enchanting space of peace and serenity.
